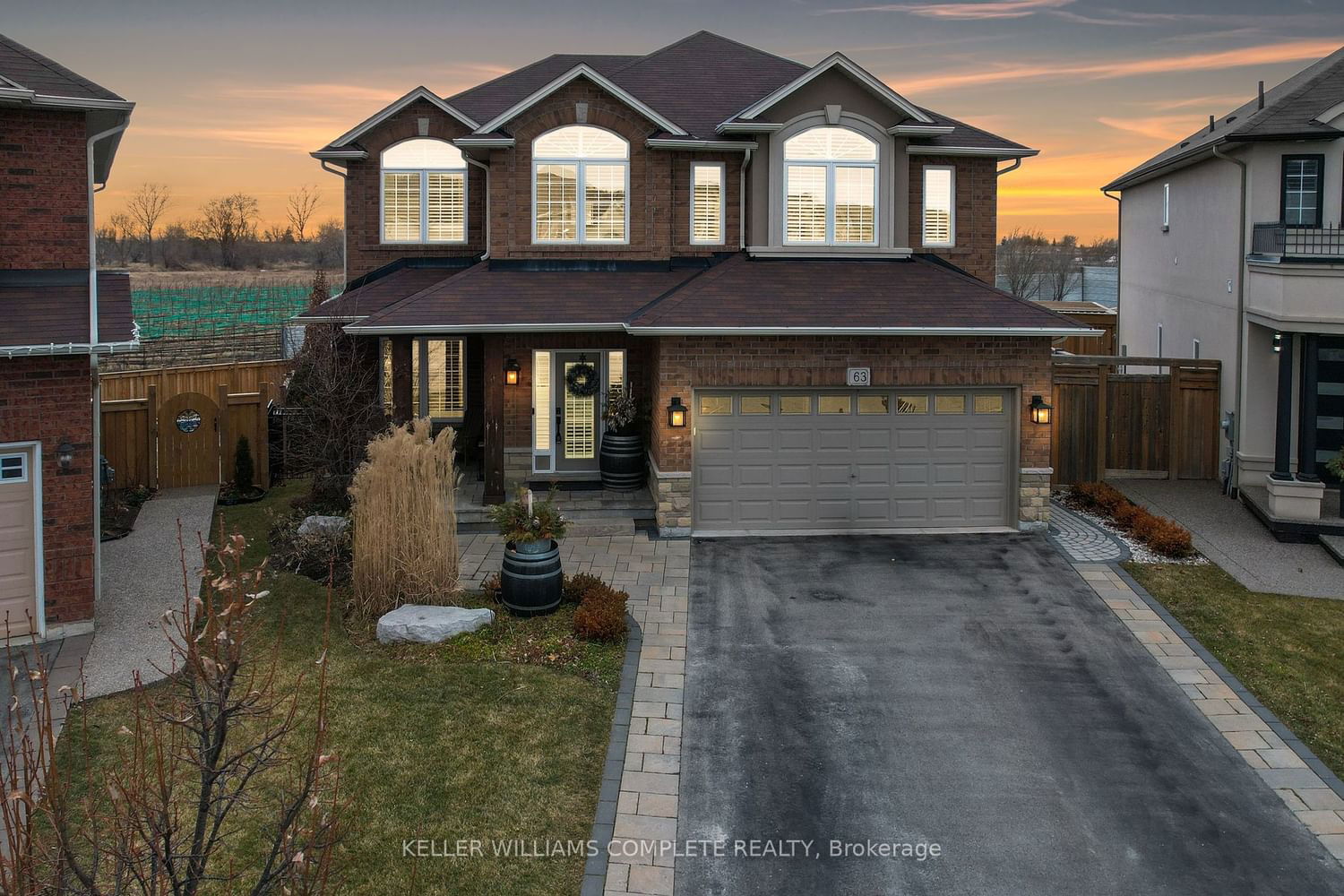$1,399,900
$*,***,***
4-Bed
3-Bath
2500-3000 Sq. ft
Listed on 2/15/24
Listed by KELLER WILLIAMS COMPLETE REALTY
STUNNING OASIS YARD OVERLOOKING VINEYARDS...On a quiet cul-de-sac in Grimsby, find this beautiful family home at 63 Lampman Drive, boasting SERENE SUNSET VIEWS from private back yard OASIS. This 4 bedRm, 3 bath, 2500+ SF home offers many UPGRADED FEATURES throughout ~ high ceilings, California shutters, tile & hdwd flooring, BI cabinets, hdwd stairs & MORE. DinRm leads to UPGRADED kitchen w/QUARTZ counters, XL centre island (seats 6!) w/pendant lighting, gas stove, stone backsplash & separate servery. W/O to COMPOSITE DECK overlooking AMAZING YARD w/IG POOL, patio, pathways, stone pad (great for fire pit/hot tub!), landscaping, iron fencing & stone wall. Bright livRm features gas FP w/stone surround, 2-pc bath, laundry & access to DBL garage. UPPER LVL offers huge primary bedRm suite w/vaulted windows, WI closet, 4-pc ensuite PLUS 3 more bedRms (2 w/vineyard views) & 4-pc bath. LWR LVL boasts 9' ceilings, big windows, bathRm R/I, storage & cold cellar ~ ready for finishing touches!
Double drive. Close to great schools, Winona Crossing Shopping Plaza, restaurants, future GO station, medical care, wineries, Fifty Point Conservation Area & Yacht Club, Beach, marina & QEW. CLICK ON MULTIMEDIA for video tour, drone & more.
X8070062
Detached, 2-Storey
2500-3000
7
4
3
2
Attached
6
6-15
Central Air
Full, Unfinished
Y
Y
N
Brick, Stone
Forced Air
Y
Inground
$7,776.00 (2023)
< .50 Acres
185.47x33.53 (Feet) - 185.4 X 115.3 X 115.2 X 33.53
